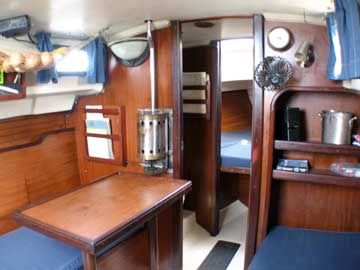Due to work and lack of motivation, I now have more time to pursue this and due to a looming prospect of redundancy, the motivation to carry it through!
What I am after is some advice on a workable interior layout with the space I have on the boat, just thoughts and ideas from people who have done this before, I intend to take out some of my previous work as now I've come back to it, I'm not happy with all of it.
The boat will mainly be used for single handed cruising, but I will have one or two guests fairly often so I need a minimum of 3 berths, a double berth for in port would be nice. (The V-Berth?)
Just to make it easier for you to picture it I'll throw in some rough dimensions:
Beam is 9.6ft LOA is 24ft

Uploaded with ImageShack.us

Uploaded with ImageShack.us
That shows the original layout, for my purposes I can change this a lot, as you can see I have a lot of beam in the main cabin, but not an awful lot of length. I can't really move the main bulkhead as the shrouds are anchored to it and it also has an integral mast compression post.
I'll need to have a quarterberh on at least one side to an extent because I'm 6'4'' and won't fit completely laid down in the main cabin!
The features I'm trying to incorporate are 3 berths, some form of double berth (v-berth, sliding, another idea?) a modest galley, needs my two burner stove and hopefully room for a sink and cupboards as well, lots of storage (make good use of the beam) and the hard one, I really really would like a decent chart table which with my limited room doesn't seem practical unless I can come up with some crafty idea.
Now that I've typed this all out, I've realised how ambiguous a question this is so I'm not sure if anyone will be able to help, but if anyone does have any thoughts that would be great :)
(There are some photos of the WIP interior on the link above, to get an idea of what the space looks like)

